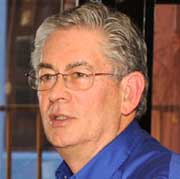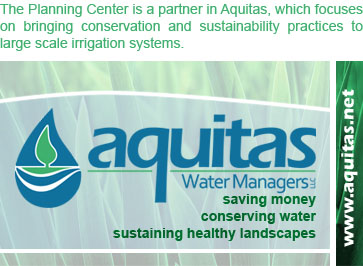
| What's New | Firm Profile | Services | Portfolio | Resources | Contact Us |
Looking Back . . .
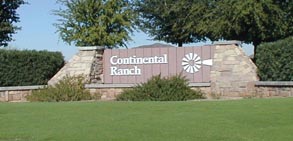
Assembled by Lew McGinnis and originally developed by American Continental. Continental Ranch was one of the first master planned communities in Southern Arizona. The Planning Center provided annexation assistance, master planning, landscape architecture and land entitlements with the first Specific Plan adopted in Pima County in 1987. This highly successful 2,800-acre community is now over 90% developed and provides a focal point in Marana for stable neighborhoods, employment, shopping and recreation as a true master planned community should.


At The Planning Center, we strive to make our clients’ vision a reality. We utilize a variety of professional tools and skills we refer to as our Design Toolkit. Each project is evaluated to determine which design tools are most appropriate based on the project’s goals, jurisdiction, team, budget and other factors. Design tools can range in complexity from a simple napkin sketch to a fully animated fly-through video. At each stage of the project, the client’s input shapes the outcome of our work.
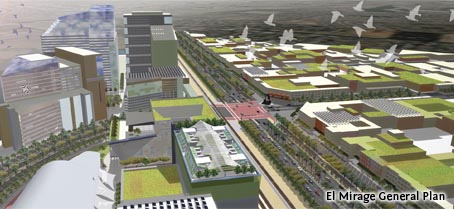
Our Toolkit features include:
Charrettes – All our projects include a planning/design charrette, which shapes the project’s overall design concept. These intense meetings are highly productive, and their outcomes help to efficiently guide the project team through completion.
Concept Renderings – A picture is still worth a thousand words. The Planning Center creates stunning graphics that help tell the project’s story and sell the concept to investors, reviewers and the public. Jurisdictions now expect this level of graphic detail with all submittals. Renderings may take the form of rendered site plans, elevations, perspectives or 3D models.
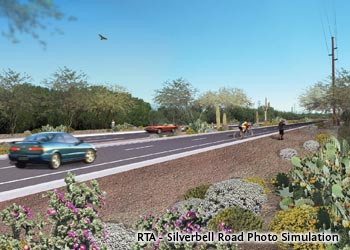 Photo Simulations – The Planning Center creates photorealistic renderings of proposed projects utilizing a technique we refer to as forensic photo simulations, which guarantees the accuracy and detail of what is depicted. These simulations have proven critical in the public’s acceptance of numerous roadway, utility and development projects.
Photo Simulations – The Planning Center creates photorealistic renderings of proposed projects utilizing a technique we refer to as forensic photo simulations, which guarantees the accuracy and detail of what is depicted. These simulations have proven critical in the public’s acceptance of numerous roadway, utility and development projects.
3D Fly-Throughs – The Planning Center can create a fully animated 3D fly-through of a proposed project within its surrounding context and can even show phased development on more complex projects.
Technology – Our ability to work with or lead a project team is largely based on our expertise in the latest technology. The Planning Center continually strives to remain on the cutting edge of technology, and we embrace and utilize the latest and best technology for our clients and our projects.


Our Toolkit features include:
Charrettes – All our projects include a planning/design charrette, which shapes the project’s overall design concept. These intense meetings are highly productive, and their outcomes help to efficiently guide the project team through completion.
Concept Renderings – A picture is still worth a thousand words. The Planning Center creates stunning graphics that help tell the project’s story and sell the concept to investors, reviewers and the public. Jurisdictions now expect this level of graphic detail with all submittals. Renderings may take the form of rendered site plans, elevations, perspectives or 3D models.
 Photo Simulations – The Planning Center creates photorealistic renderings of proposed projects utilizing a technique we refer to as forensic photo simulations, which guarantees the accuracy and detail of what is depicted. These simulations have proven critical in the public’s acceptance of numerous roadway, utility and development projects.
Photo Simulations – The Planning Center creates photorealistic renderings of proposed projects utilizing a technique we refer to as forensic photo simulations, which guarantees the accuracy and detail of what is depicted. These simulations have proven critical in the public’s acceptance of numerous roadway, utility and development projects.
3D Fly-Throughs – The Planning Center can create a fully animated 3D fly-through of a proposed project within its surrounding context and can even show phased development on more complex projects.
Technology – Our ability to work with or lead a project team is largely based on our expertise in the latest technology. The Planning Center continually strives to remain on the cutting edge of technology, and we embrace and utilize the latest and best technology for our clients and our projects.

Thank you all for attending our Holiday Party and for your generous donations
to the Community Food Bank and supporting the Troops!
to the Community Food Bank and supporting the Troops!
| a 110 s church ste. 6320 tucson az 85701 | p 520.623.6146 | w www.azplanningcenter.com | e info@azplanningcenter.com |
Forward to a Friend




