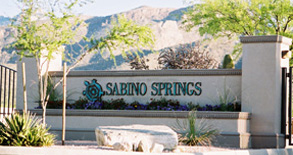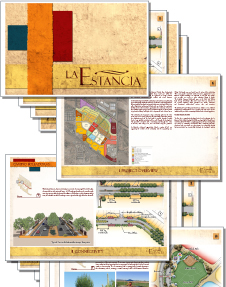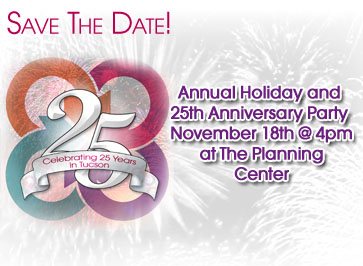
| What's New | Firm Profile | Services | Portfolio | Resources | Contact Us |
 
Let The Planning Center help turn your vision into reality. Whether it's a master planned community, a multi-phased retail/commercial center or an institutional campus, The Planning Center can help guarantee your project's vision is effectively communicated and implemented. In today's extremely competitive market, the need to establish a unique vision and attainable goals for your project is a must. With over 25 years of local experience, The Planning Center has the proven skills at formulating a project's vision, design guidelines and marketing materials early on in the project's life. This ensures that our client's and the community's expectations are met.
The Planning Center's process for the creation of a project vision is tailored to the unique characteristics and circumstances of each project and client. Standard in each identity package is the establishment of achievable benchmarks that can be adhered to throughout the life of the project, whether it's one year or twenty years. Elements of successful vision and identity packages include graphic and cost descriptions of the overall site/master plan, streetscape, landscape, open space, recreation and signage and monumentation elements. |
Looking Back . . .

In 1990 The Planning Center developed a Specific Plan, designed landscape architecture elements and design guidelines for Sabino Springs. The 410-acre residential/recreational community is located adjacent to the Santa Catalina Mountains (northeast of Tucson). The Specific Plan includes the Arizona National golf course, a recreation center and a variety of residential densities ranging from estate lots and single-family homes to townhomes. Special care was taken to develop a plan that preserves the significant natural landscape and wildlife habitat while protecting its archeological features.
|
 
La Estancia is a 565-acre master planned community that encourages its residents to live, work and play in a comfortable & active setting. The community provides a welcome mix of retail, entertainment, office, restaurant, recreation and residential uses. The La Estancia Identity Package establishes a strong sense of place by effectively blending architecture, landscape and community design elements that embrace the Latin American influence on the region.
The La Estancia Identity Package establishes a custom brand for the master planned community by directing the massing, scale, materials, colors and textures of the design elements. Unique to La Estancia, the identity package includes design concepts for entry monuments, streetscapes, recreational amenities, signage and landscape treatments. In addition to its powerful influence as a set of design guidelines, such an identity package also serves as a persuasive marketing tool for potential residential developers. |

|
 • West University Neighborhood Plan Amendment and PAD for Campus Acquisitions
• Oracle Rd and Grant Rd Intersection Landscape Design for the RTA and City of Tucson
• Corazon de Tres Rios del Norte Recreation Master Plan for Pima County
• Campus Agricultural Center Strategic Planning & Implementation for UofA
• Rezoning for James and April Miller
|
|

|
 • BMW of Tucson Landscape Design
• River Road Median landscape partnership
• Pima County Government Downtown Campus
 • We are excited to announce the birth of Kylie Goodrich, born to The Planning Center's Raquel and her husband Rob on August 24.
• The Planning Center welcomes Daniel Bradshaw, Landscape Designer as the newest member of our team.
• We are honored to be the recipient of The 2010 Valley Forward Award for Environmental Excellence in the Livable Community Plan Category for the El Mirage General Plan Update.
|
| a 110 s church ste. 6320 tucson az 85701 | p 520.623.6146 | w www.azplanningcenter.com | e info@azplanningcenter.com |
Forward to a Friend

